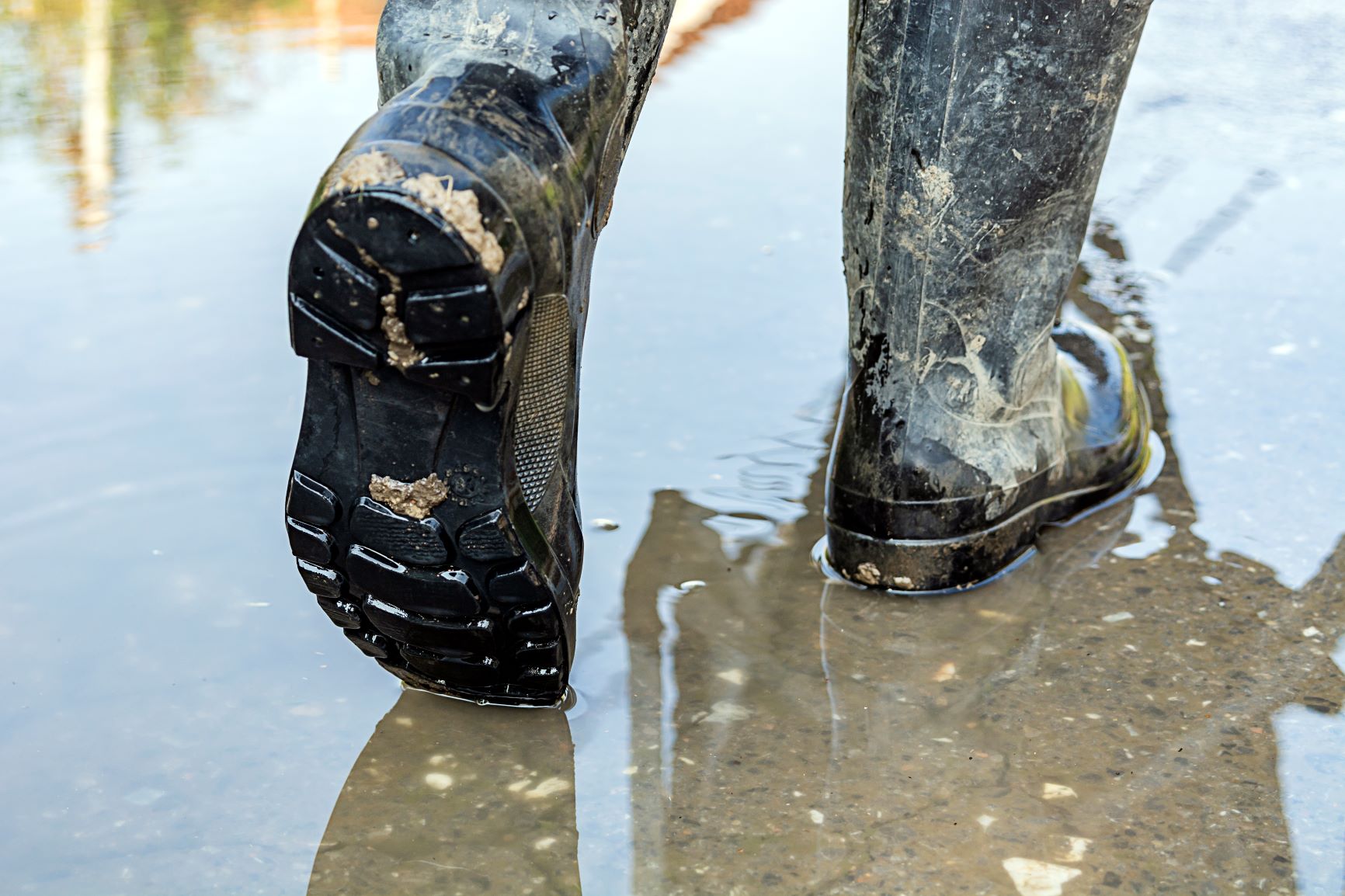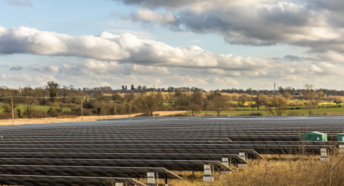Passivhaus: the environmentally friendly way ahead for our homes

Earlier this year,
chartered surveyor Paul Mallion enthralled CPRE Kent members with a talk on the
principles of Passivhaus, a voluntary standard that aims to drastically cut
energy demand in our homes. Here he explains further how we must improve energy
efficiency across the building industry if we are to reduce carbon emissions to
an acceptable level
As party to the Paris Agreement on Climate Change, the UK must reduce greenhouse gas emissions (compared with 1990 levels) by 57 per cent by 2032 and at least 80 per cent by 2050.
The independent Committee on Climate Change reports, however, that, at best, current policies and plans will deliver only half the required reduction by 2030. To achieve even this lower rate of emissions, there needs to be a significant increase in the current building standards for energy efficiency for dwellings.
The Building Regulations set the minimum standards for buildings in the UK, covering new-build and refurbishment, extension and alteration projects.
The Regulations include Part L, which relates to the conservation of fuel and power and energy efficiency, and this part has not been updated since 2013. Local authorities do have power to set higher standards than Part L for new-builds through planning policy, although, since the government scrapping of the Code for Sustainable Homes in 2015, this power has not generally been applied.
Horror stories in the news about the poor quality of completed new dwellings in the UK are now unfortunately commonplace. What is often overlooked, however, in such cases is that substandard workmanship and design also extends to energy performance.
Studies into completed housing projects show that most fail to live up to the energy standards they were designed to meet, a phenomenon known as the performance gap (Rowntreei, BREii , Leeds Met Universityiii).
This can be caused by a multitude of small failings, such as thermal bridges, gaps in insulation, air leakage caused by poor workmanship and design, poorly fitted fenestration, over-optimistic thermal calculations and inaccurate energy assessment methods such as Standard Assessment Procedure (from which Energy Performance Certificates are generated).
Research into the performance gap in Germany and Sweden in the 1980s led to the development of a new building standard, known as the Passivhaus Standard. The research demonstrated a link between energy efficiency and indoor air quality and comfort, establishing one of the key concepts of Passivhaus: that energy efficiency and fresh air supply cannot be separated.
The Passivhaus Institut in Darmstadt defines a true Passivhaus as:
“a building for which thermal comfort can be achieved solely by post-heating the fresh air mass which is required to achieve sufficient indoor air quality conditions without the need for recirculation of air”
This means that the primary design criterion for a Passivhaus is the supply of hygienic fresh air, something that hardly registers in most new-builds, as they rely mainly on accidental draughts for fresh air supply.
The design and calculation procedure required for the standard is rigorous but has proven to be statistically accurate over thousands of completed buildings across the world – greatly reducing the incidence of the performance gap.
Key principles of the Passivhaus Standard
- Maximum U value for walls, floors,
roofs 0.15W/m2K (or less if the building has an inefficient surface
area-to-floor area ratio). - Windows and doors usually need to
be triple-glazed with a U value of 0.8W/m2K, averaged over the
glass, glazing spacer and frame. - All thermal bridges must be less
than 0.01W/mK (known as a psi value); if greater, they must be included in the
calculation. - An efficient mechanical ventilation
system with heat recovery is needed, supplying fresh outdoor air to each
habitable room, extracting from wet rooms. Heat recovery efficiency of minimum
75 per cent. Fresh air supply at 30m3 per person per hour, or a
whole house ventilation rate of 0.3 air changes per hour. - Airtight construction (meaning no
draughts when the windows are shut) tested to a maximum of 0.6 air changes per
hour using a blower door at 50 Pascals under both positive and negative
pressure. - Prevention of overheating, limited
to 10 per cent of the year above 25°C. - Heating may be provided by simply
heating the ventilation air or providing a small heat source such as a
woodstove or centrally located radiator or bathroom towel rail.
This will result in a building that will have a maximum heating demand of 15kWh/m2annum or a heating load of 10W/m2. To put this in perspective, a typical three-bedroom British house uses some 180kWh/m2annum and still often fails to provide comfort and sufficient fresh air.
As Passivhaus is only an energy and comfort standard, there is no limitation on the type of construction that can be used. Owing to the greater levels of insulation material required, however, there should be a greater imperative to use sustainable insulations such as woodfibre, cellulose fibre from recycled paper, cork, sheep’s wool, recycled denim, hemp or flax. These materials contain only a fraction of the embodied carbon of petrochemical alternatives and generally perform much better in summer conditions to resist overheating.
The principles of Passivhaus can also be applied to existing buildings, in the form of retrofitting. EnerPHit is a slightly relaxed standard in terms of airtightness and heating demand criteria that allows for the nuances and restrictions of existing buildings and conservation issues. If successfully applied, the standard can reduce heating demand by up to 90 per cent.
The UK has been slow to adopt PH Standard, although there has been a marked upturn in completed projects across all sectors in recent years. Constructing to higher standards can have cost implications, although experienced Passivhaus designers in mainland Europe argue that once the market matures and has gone beyond the experimental stage, costs can become neutral.
Commercial buildings and schools can even cost less than conventional buildings as the need for complex heating and cooling systems and advanced building controls can be avoided.
While it may not be possible to achieve PH certification on all projects, it can be beneficial to apply Passivhaus principles to a design or refurbishment wherever possible due to the rigorous assessment procedure.
Construction costs, which will ultimately be reflected in the purchase costs, of a Passivhaus will be higher than a house built to the minimum UK standards, currently averaging between 10 per cent and 15 per cent more expensive, owing to its higher quality.
This additional cost could, however, be significantly reduced on larger developments where economies of scale can be exploited. What needs to be considered are the operational or running costs over the lifetime of the building and, of course, the carbon savings.
Cost and carbon savings on energy are typically 80-90 per cent (compared with minimum standards) and this saving will persist for the life of the building. With rising fuel costs and widespread environmental concern, homes built or refurbished to Passivhaus standards are likely to become sought after in the property market and this will ultimately increase the value of such properties.
CPRE’s 2015 report ‘Warm and Green: Achieving affordable, low carbon energy while reducing impacts on the countryside’ focuses on using less energy and explores the realities of greening homes and communities in rural areas.
Practical examples of energy-efficient refurbishment projects are demonstrated, along with exemplar new builds. It includes recommendations for government, the construction industry and householders.
A change in VAT rating would also provide a significant boost for retrofitting, reducing VAT to zero for energy efficiency works for refurbishments that attain either Passivhaus, EnerPHit or the AECB (Association for Environment Conscious Building) low energy standardiv, along with a training incentive scheme for the building trades to increase understanding and skills in energy efficiency. At present, insulation-related work is VAT rated at 5 per cent, but this does not cover whole house refurbishment.
The construction industry has the skills, products and practices available to achieve these standards right now, but as the regulatory standards are so low, too many designers and contractors are happy to perpetuate the principle of building to the lowest acceptable standard (the race to the bottom). There needs to be a dramatic shift in attitude in the construction industry to meet the challenge of truly lowering carbon emissions.
Paul Mallion FRICS is a chartered building surveyor and certified Passivhaus designer; he is also director of Conker Conservation Ltd based in Canterbury.
For further information, see:
Passivhaus Trust www.passivhaustrust.org
Sustainable building in general www.aecb.net
Conker Conservation Ltd www.conker.cc
References
i Low Carbon Housing-Lessons from Elm Tree Mews, Joseph Rowntree Foundation, Nov 2010
ii Bridging the performance gap – understanding predicted and actual building operational energy (IP 1/15), BRE Trust and the Energy Services and Technology Association
iii Bridging the domestic building fabric performance gap, Leeds Metropolitan University
iv AECB Building Standard
- A number of important documents have yet to emerge. For example, a rigorous transport plan and a finalised air-quality assessment. The latter is critical given that allocations at Teynham will feed extra traffic into AQMAs.
- There seems to be no coherent plan for infrastructure delivery – a key component of the plan given the allocations being proposed near the already crowded Junction 7.
- There seems to have been little or no cooperation with neighbouring boroughs or even parish councils within Swale itself.
The removal of a second consultation might have been understandable if this final version of the plan were similar to that being talked about at the beginning of the consultation process. It is, however, radically different in the following ways:
- There has been a major shift in the balance of housing allocations, away from the west of the borough over to the east, especially around the historic town of Faversham. This is a move that raises many concerns.
- A new large allocation, with accompanying A2 bypass, has appeared around Teynham and Lynsted, to which we are objecting.
- Housing allocations in the AONB around Neames Forstal that were judged “unsuitable” by the council’s own officers have now appeared as part of the housing numbers.
- Most of the housing allocations being proposed are on greenfield sites, many of them on Grade 1 agricultural land – a point to which we are strongly objecting.
Concerns about the rush to submit the plan
The haste with which the plan is being prepared is especially worrying given the concentration of housing in Faversham. If the town is to take a large amount of new housing, it is imperative that the policies concerning the area are carefully worked out to preserve, as far as possible, the unique nature of the town. The rush to submit the plan is likely to prove detrimental.
As Swale does not have a five-year land housing supply, it is open to speculative development proposals, many of which would run counter to the ideas contained in the current plan. Some are already appearing. This is a common situation, and one that, doubtless, is a reason behind Swale’s haste.
Our overriding fear, however, is that this emphasis on haste is ultimately going to prove counterproductive. This is because it is our view that the plan, in its current form, is unlikely to pass independent examination. We are urging Swale to listen to and act upon the comments being made about the plan and to return the plan to the council with appropriate modifications before submitting it to the Secretary of State.
Essentially, this means treating the current consultation not as the final one but as the ‘lost’ second consultation.
The consultation ends on Friday 30 April and we strongly urge residents to make their opinions known if they have not already done so.
Further information








